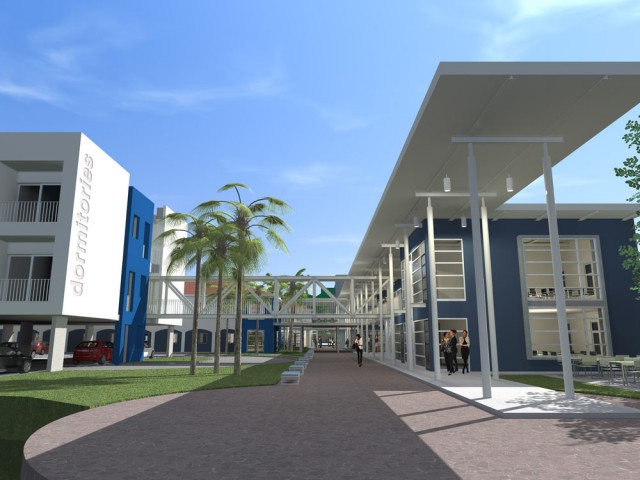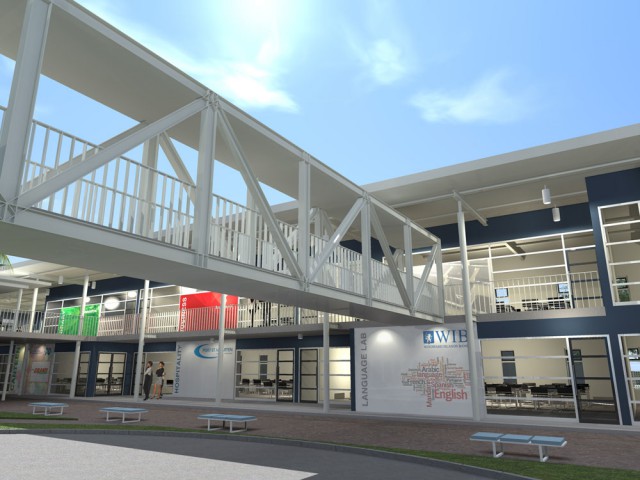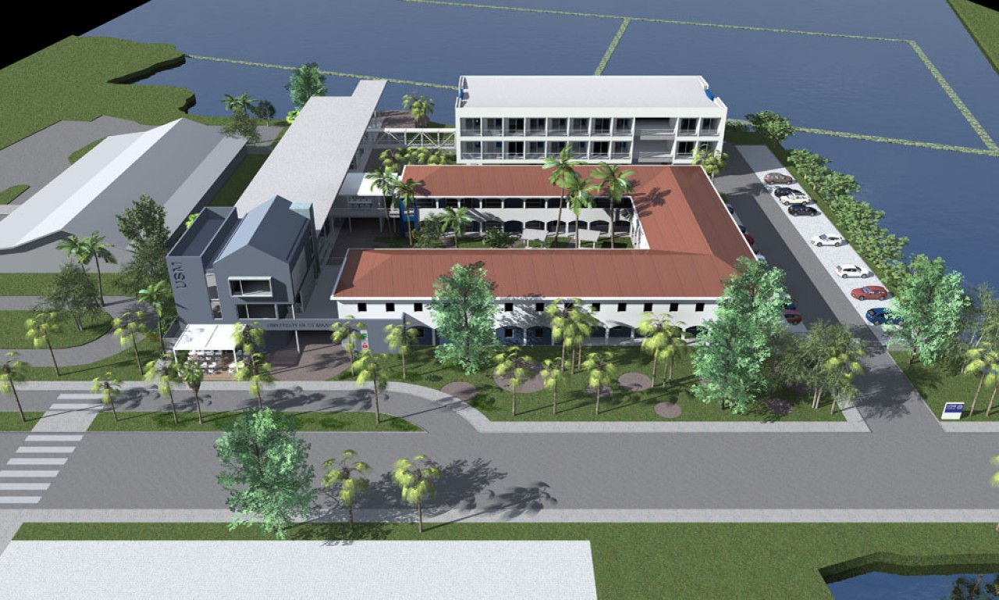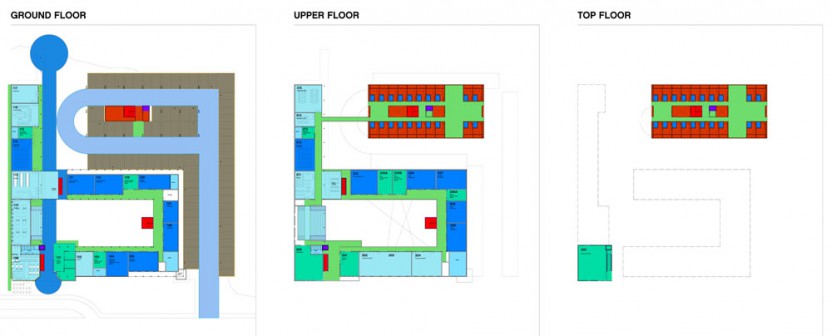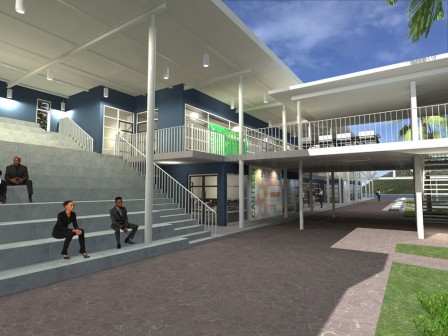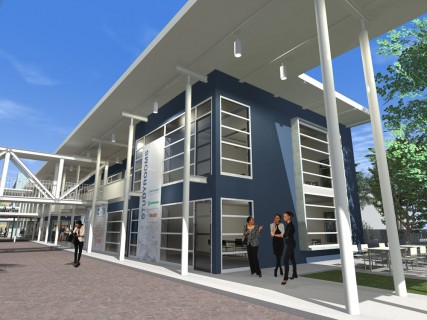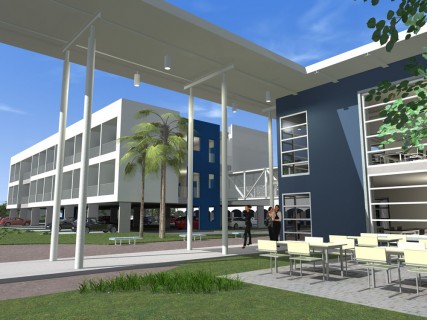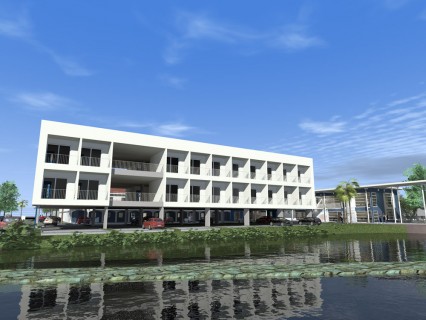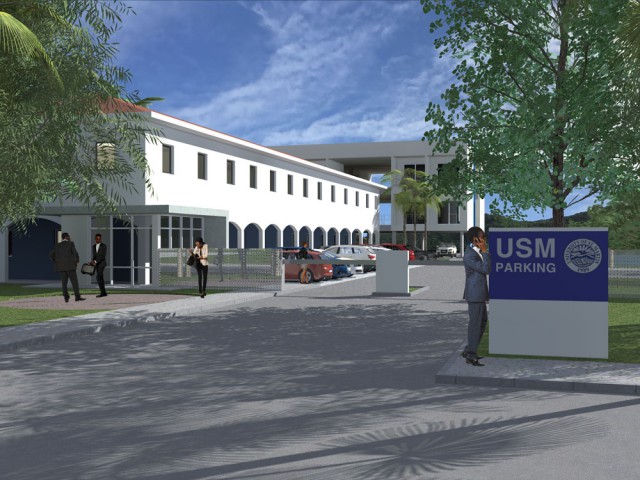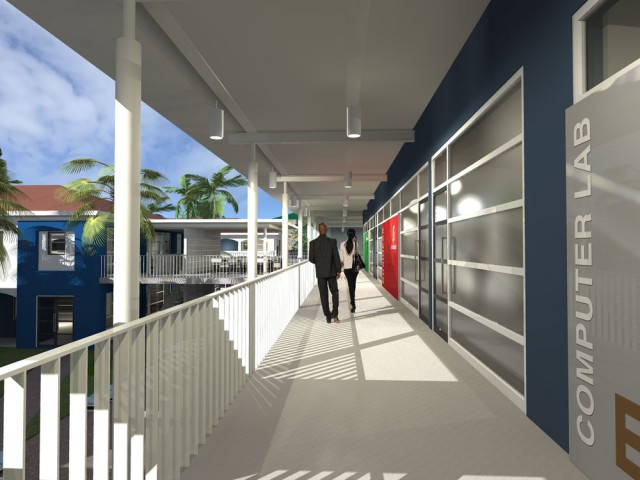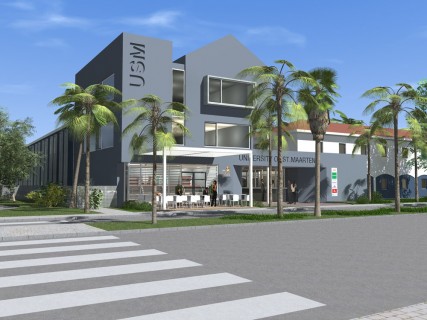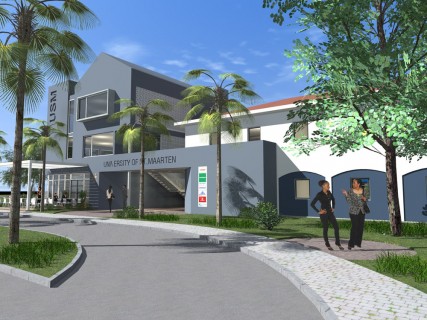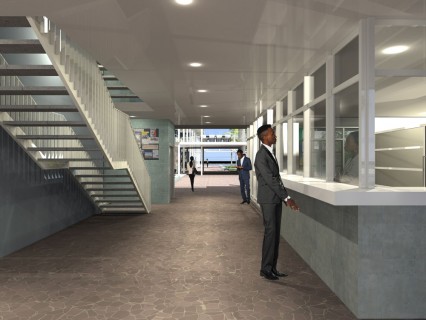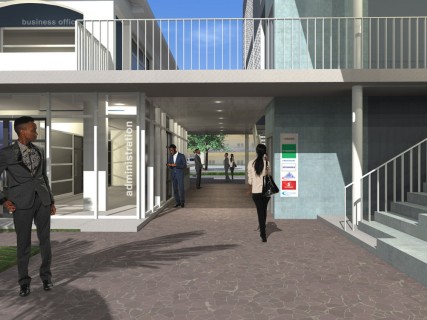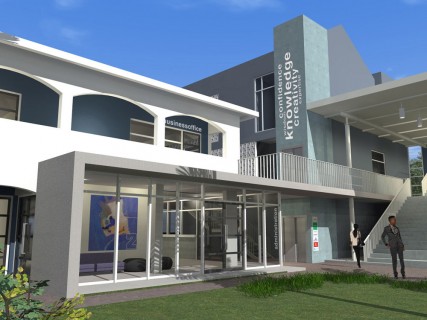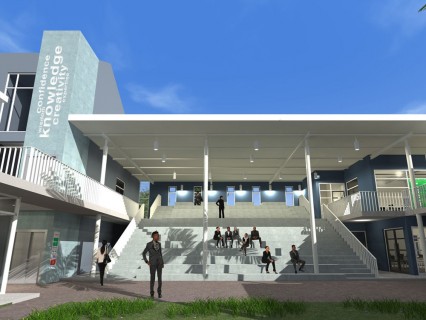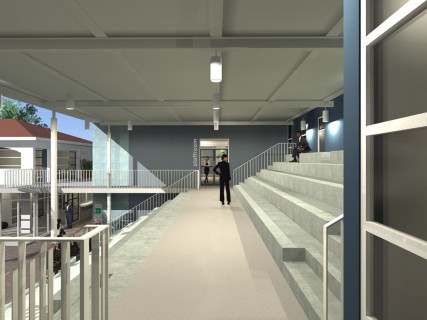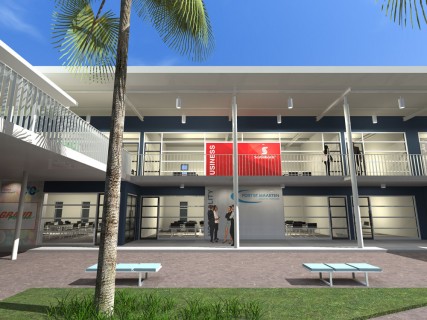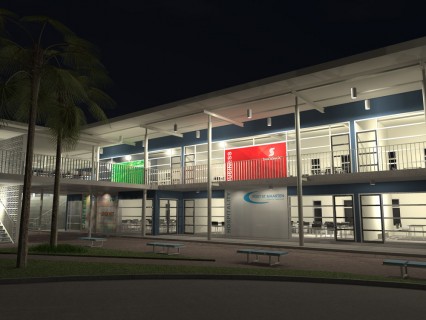University of Sint Maarten Campus
Year 2017
Location Philipsburg SXM
Area 3.800 m2 / 40.800 sqft
Status Preliminary Design
Location Philipsburg SXM
Area 3.800 m2 / 40.800 sqft
Status Preliminary Design
The University of Sint Maarten needed a drastic boost. Studiomart Architects designed a new modern study wing with a new library, a canteen and classrooms, a 40 room dormitory building and renovated the existing building. The only quality in the existing situation was the lush green courtyard, Studiomart Architects upgraded this courtyard by placing a grandstand looking over this courtyard, creating a space for events, studying and interacting. The new wing is placed parallel to the Salt Pond promenade, with a lookout point over the Great Salt Pond. A new entrance building is designed consisting of a student service center, executive offices and a coffee shop also accessible for the employees from the opposite located Government Building.


