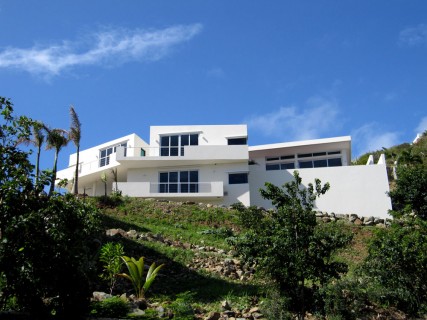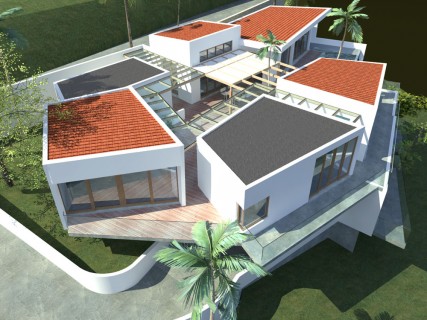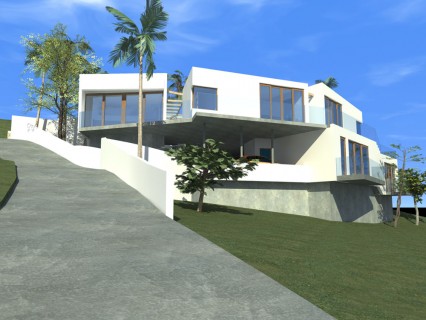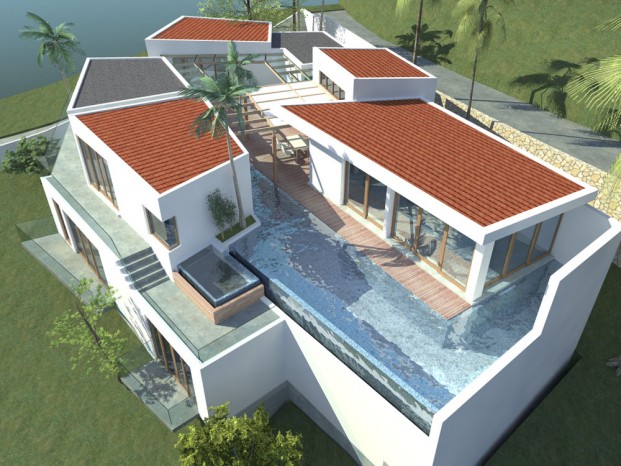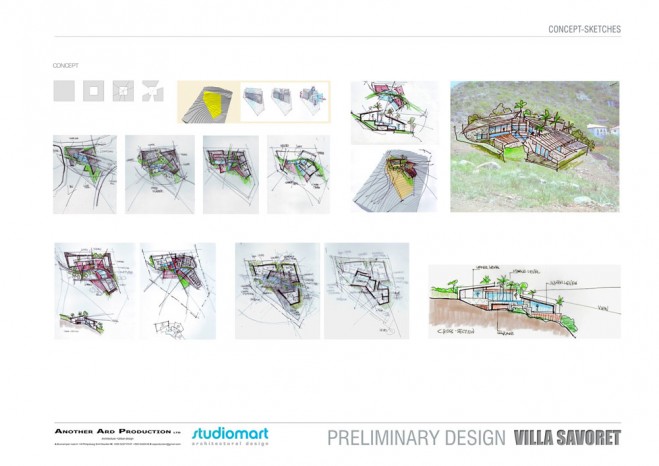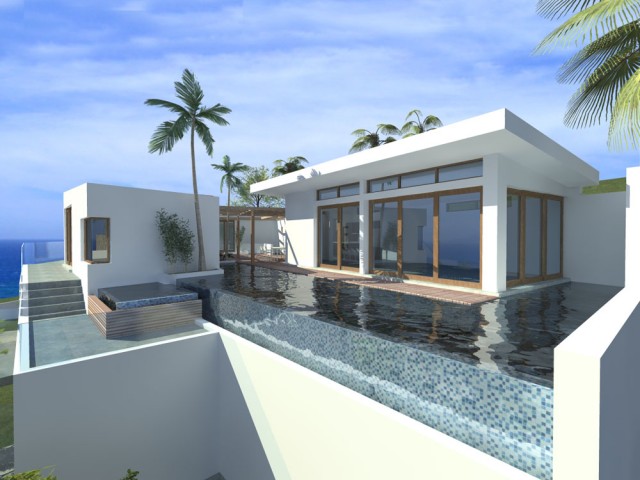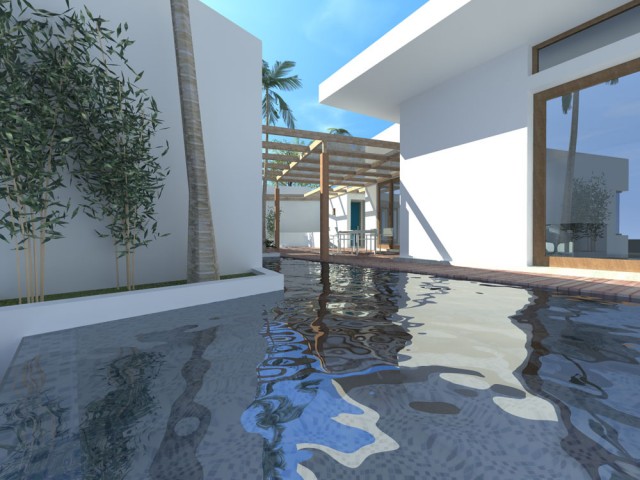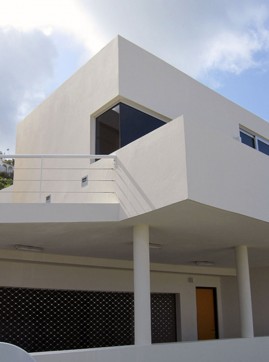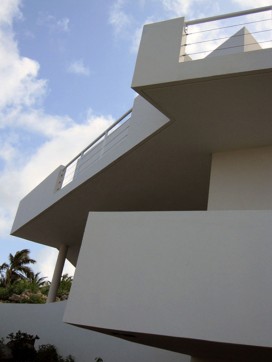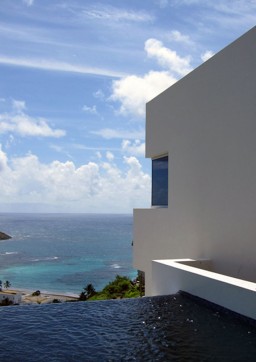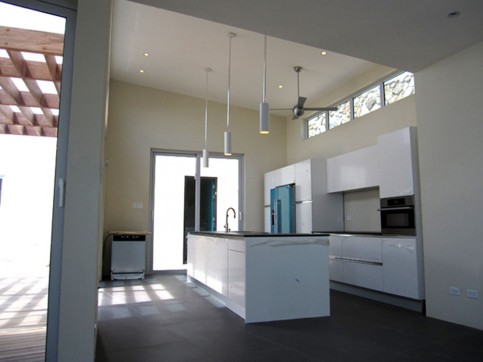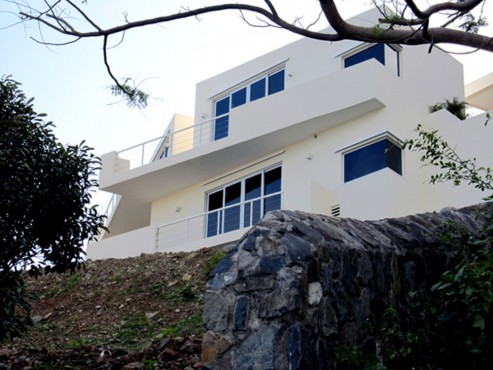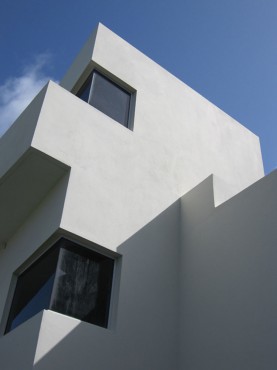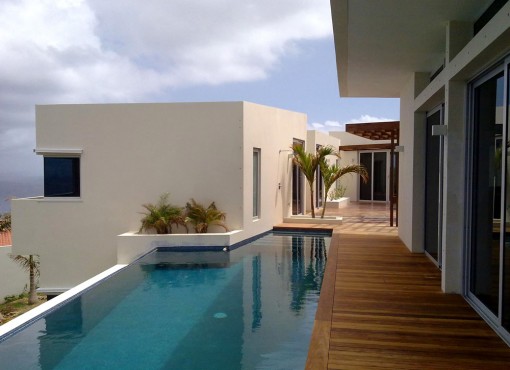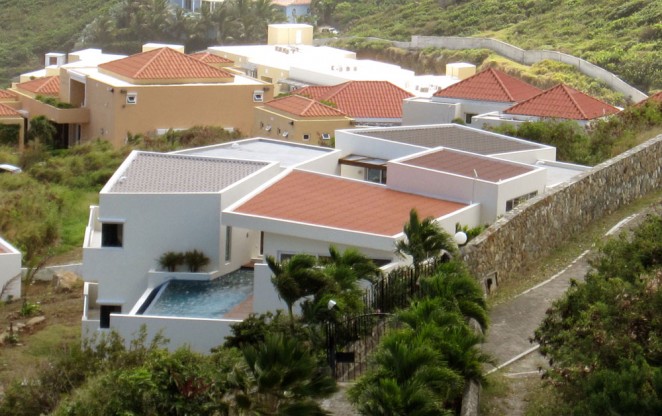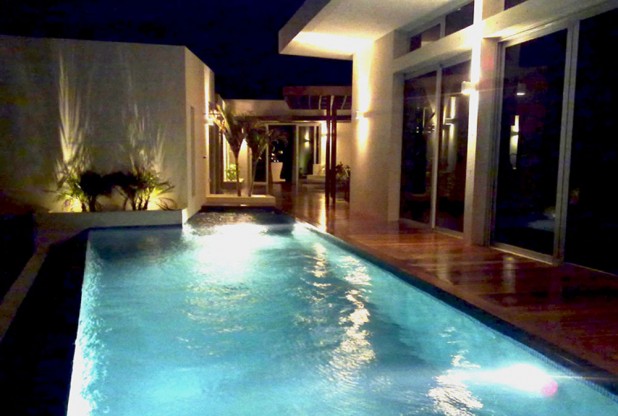Villa Alizea
Year 2008
Location Oyster Pond SXM
Area 450 m2 / 4.850 sqft
Status Built
Location Oyster Pond SXM
Area 450 m2 / 4.850 sqft
Status Built
The concept of a patio house with an introvert protected courtyard. Studiomart Architects designed this extraordinary villa in collaboration with Another Ard Productions.
The main program items (living; kitchen; storage and master bedroom) are organized in a logic sequence.
To create privacy and shelter in the courtyard area, the remaining bedrooms and small apartment are located opposite of the main program and shelter the courtyard from the prevailing winds.
The kitchen is positioned as a focus point in the center of the villa, where wide glass doors towards the courtyard provide an optimal relationship between cooking and outside dining.
The southwest wing containing the living room is rotated outwards to provide a wide panorama view from the living room over the pool towards the Oyster Pond Peninsula.
At the east side of the villa the garage and apartment are tucked under the two bedrooms and the courtyard.
There is a direct access from the garage to the apartment and a covered stairwell going up to the courtyard.
In the garage area is a small elevator for groceries leading straight into the large storage room, situated next to the kitchen.
All living areas have different roof configurations to emphasize the individual spaces and create a dynamic living experience.
The master bedroom is orientated towards Sint Barth’s where the rising morning sun can be enjoyed.


