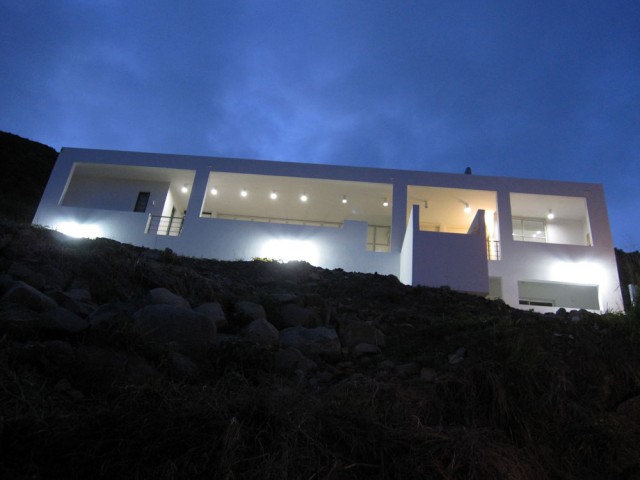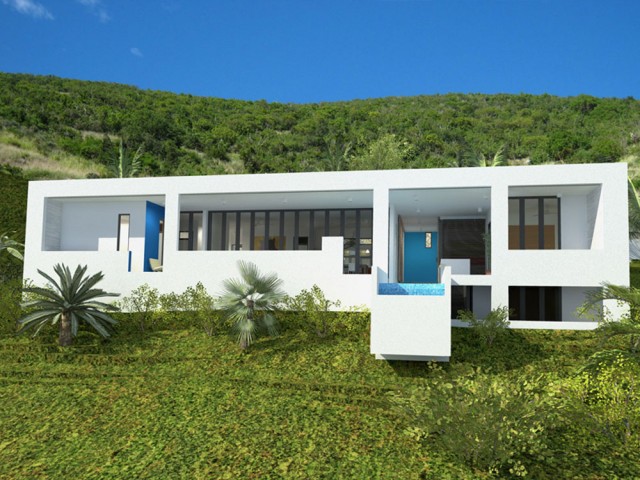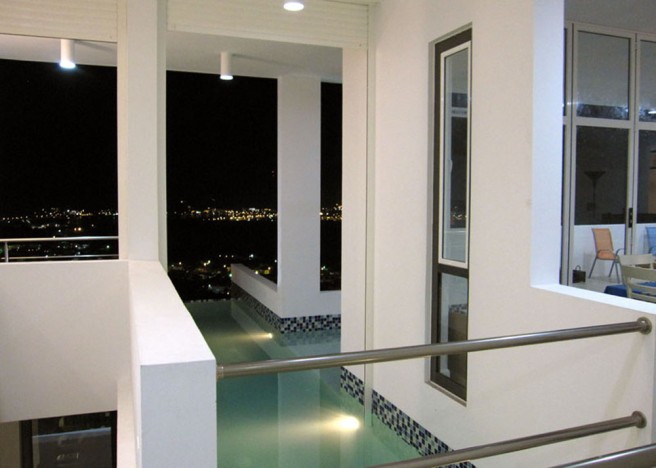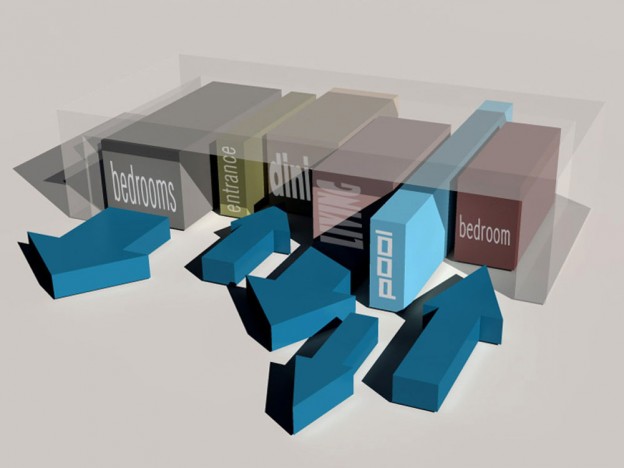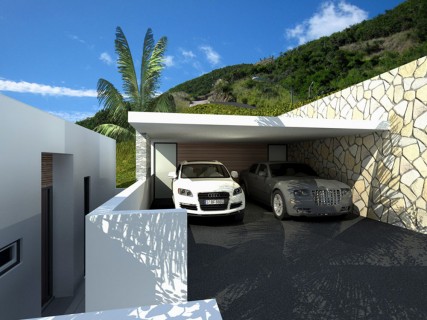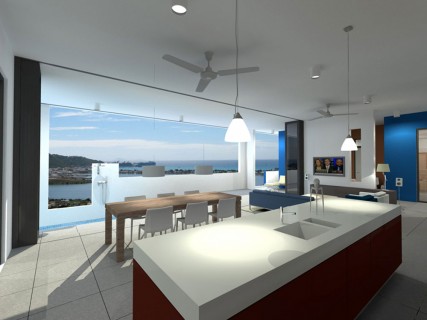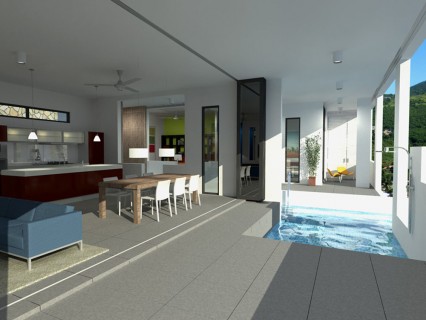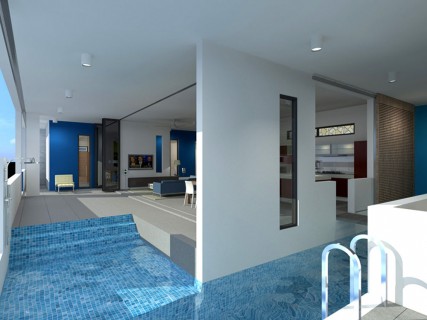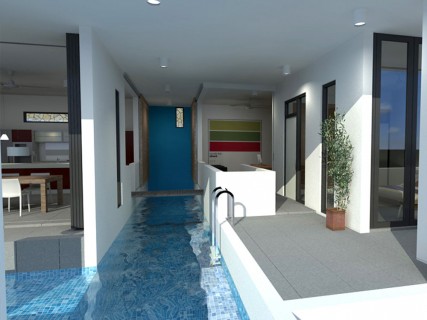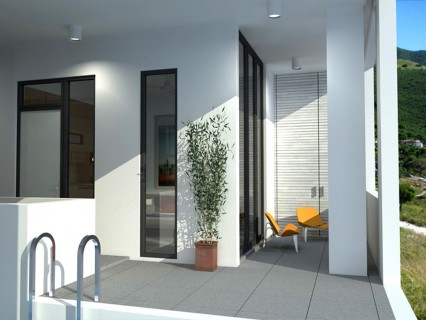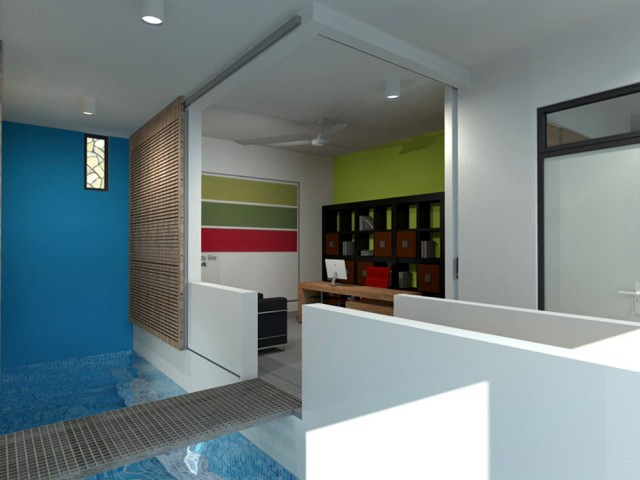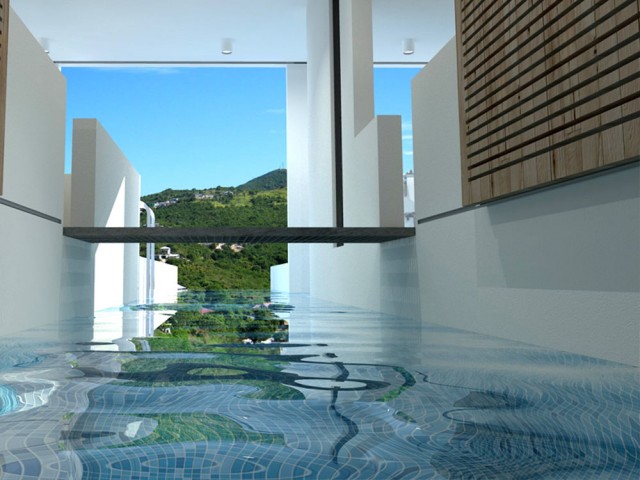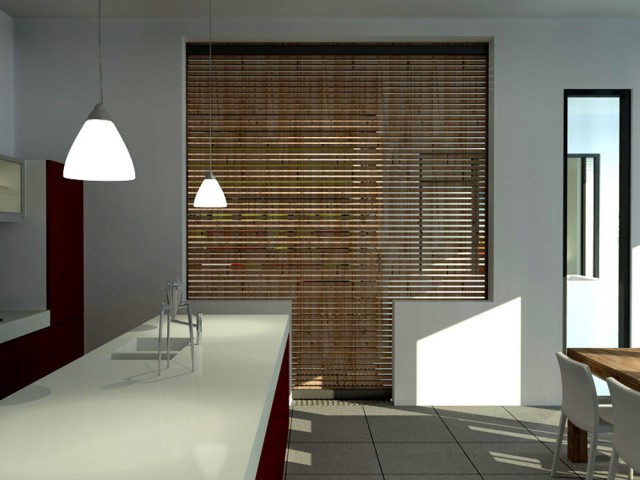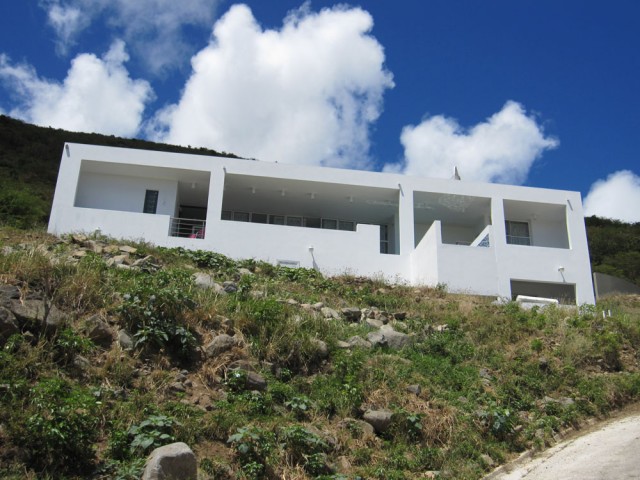Villa TiRaMiSu
Year 2009
Location Claude Estate SXM
Area 330 m2 / 3.550 sqft
Status Built
Location Claude Estate SXM
Area 330 m2 / 3.550 sqft
Status Built
The villa, Ti-Ra-Mi-Su, named with the first two letters of all family members, is situated in Lower Princess Quarter at Claude Estate overlooking the Great Salt Pond, Philipsburg and the Caribbean Sea.
The scope of design was to create a contemporary villa with an introvert appearance. The concept comprises the different interior program areas, shifted from each other within a stringent main building volume.
The side elevations are closed which allows a high measure of privacy. The projection of the home on the site is such that the views are optimized for all individual spaces, though the main lines of sight are between the different interior areas.
The eye catcher of the house is the lap pool that cuts rectangular through the building volume. This pool becomes an interior element of the house and divides the master bedroom area from the rest of the house. These areas are connected by a thin bridge.
The 3 children bedrooms are also situated in a rectangular way all with small long windows directed into the house to keep contact with the living room, kitchen and master bedroom. A small play patio is situated next to the entrance hallway and the shared children bathroom.
By shifting the interior areas to the back and front of the house the remaining areas will be defined as a semi outside dining, living and play area.
In the back of the master bedroom next to the pool is a small office den located.
From here one can enter the stairway to the guest bedroom on a lower level.
All interior spaces have a ceiling height of 3,6 meters.


